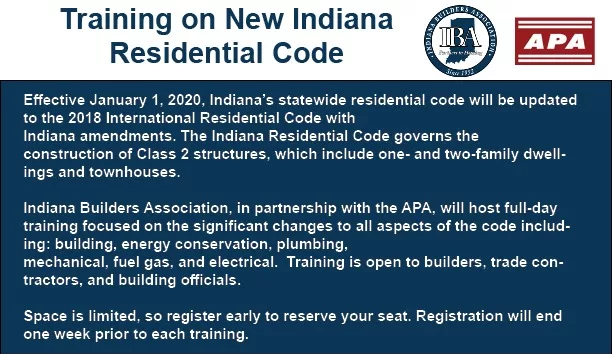
21 Nov New residential code effective by January 1
After 19 months, the rule adoption process is nearly complete for the residential code. On November 7, 2019, the Indiana Fire Prevention and Building Safety Commission (Commission) approved the proposed rule to amend the 2018 International Residential Code, with a few editorial changes. The proposed rule will be sent to the Office of the Attorney General then to the Governor’s Office before being published as a final rule. By statute, the new residential code will be in effect by January 1, 2020. For the first time in the state’s code adoption history, an Indiana-specific residential code (with the amendments integrated into the model code as one document) will be available for purchase as an electronic download or hard copy and for free in read-only format.
The proposed rule is the culmination of seven months of work by an 11-member code review committee established by the Commission. Review committee members included Commissioner Greg Furnish who served as chairman, three residential contractors, two building officials, two fire officials, one remodeler, one engineer, and one architect. A vast majority of the nearly 400 proposed code changes submitted to the review committee for consideration were submitted by Indiana Builders Association members in an effort to preserve housing affordability.
Approved proposals include:
- Deleted requirement to protect floor/ceiling assemblies with ½” gypsum board
- Deleted requirement to install tamper-resistant receptacles
- Amended seismic design category to “C” (from category D) for certain areas of the state
- Defeated proposals to install ice and water shield on every roof (Indiana’s current code limits installation of the product to certain counties )
- Eliminated requirement to install self-closing door between garage and living area
- Defeated proposals to strengthen and seal all concrete
- Amended requirement to demonstrate compliance for airtightness by testing to include option for visually inspecting per the table for air barrier and insulation installation
- Amended duct testing postconstruction to measure leakage to outside (not total leakage)
- Amended requirement to allow building cavities to be used for return ducts
- Retained stair geometry after Office of Management and Budget deleted a requirement to change riser height to 7 ¾” (from 8 ¼”) and tread depth to 10” (from 9”) due to its estimated fiscal impact of $8,000 per home
Significant changes to the residential code include:
- Escape and rescue opening is required in each sleeping room, habitable attic, and basement
- Drainage for window wells
- Horizontal reinforcing in basement retaining walls
- Mechanical ventilation required
- Wood frame R-value is R-15 in climate zone 4 (from R-13)
- Air leakage rate is 5 ACH (from 7 air changes per hour)
- 90% of lighting fixtures must be high-efficacy lamps (from 50%)
- Installation of carbon monoxide alarms
- Protection from accidental impact for appliances located in the garage was expanded
- Required to insulate, seal and separate from the thermal envelope the area surrounding fuel burning appliances
- Installation of arc-fault circuit-interrupter protection
Builders, remodelers, and the trades engaged in residential construction should plan to attend training on the new IRC in Noblesville, Fort Wayne, and New Albany in December. Register online here, or download the training form here.


Sorry, the comment form is closed at this time.